147 Desert West Drive, Rancho Mirage, CA 92270
-
Listed Price :
$699,000
-
Beds :
2
-
Baths :
2
-
Property Size :
1,984 sqft
-
Year Built :
1977
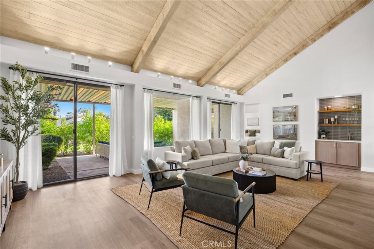

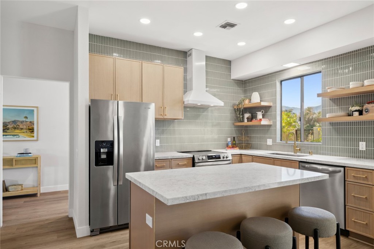
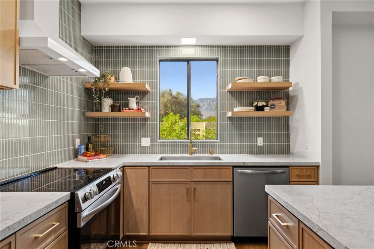
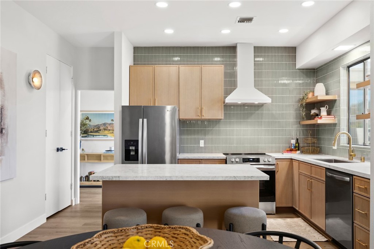

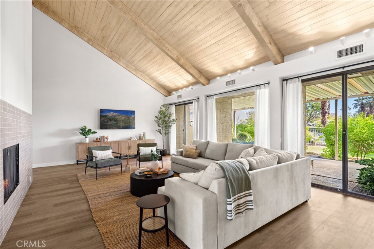
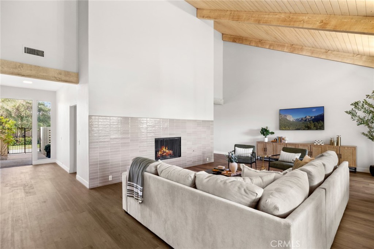
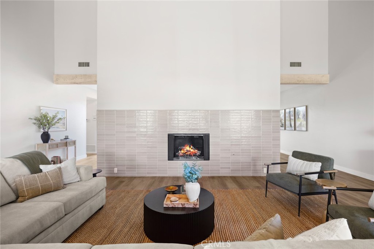
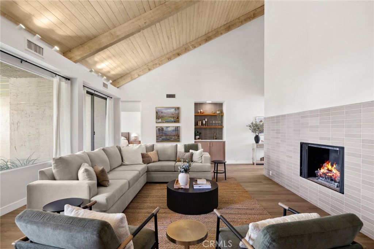
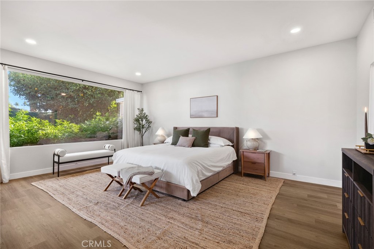
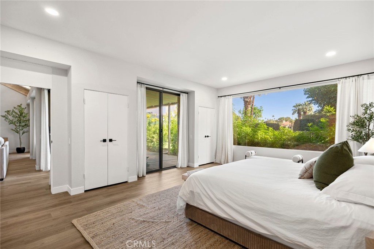
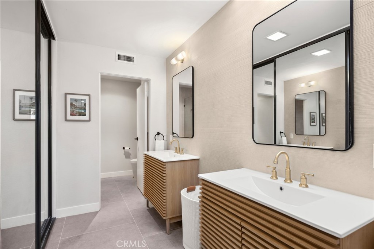
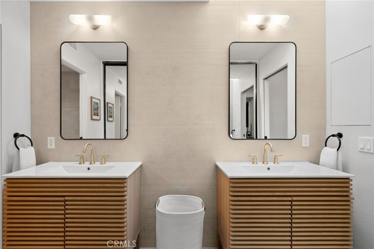
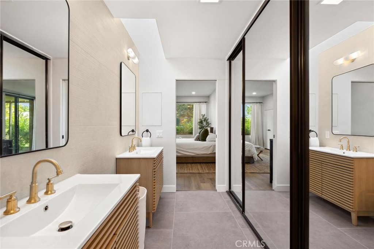
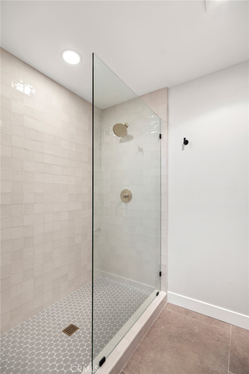
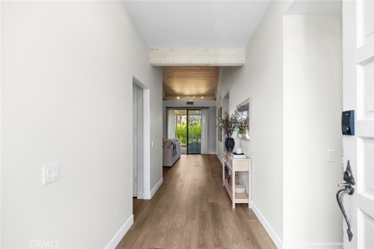
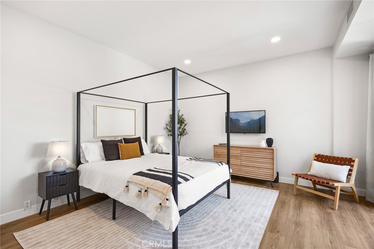
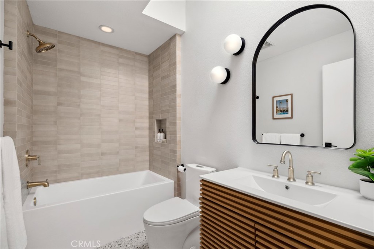
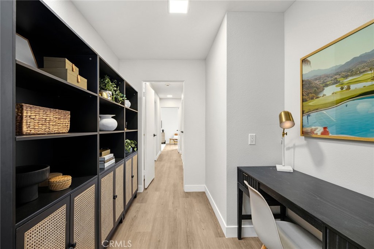
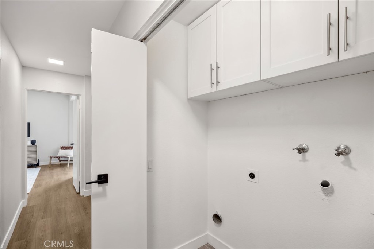
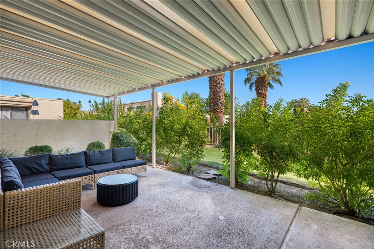
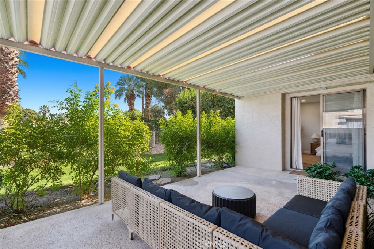
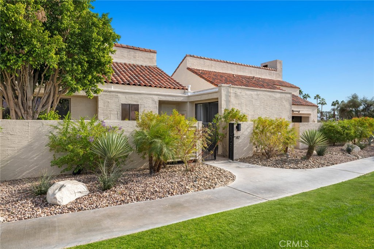
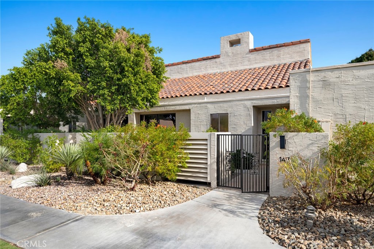
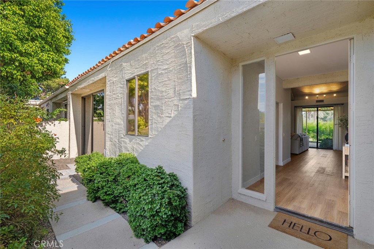
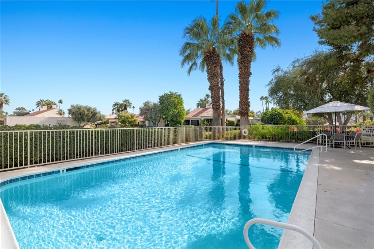
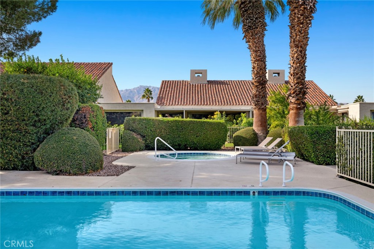
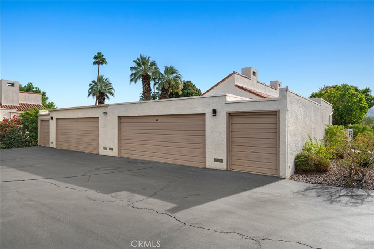
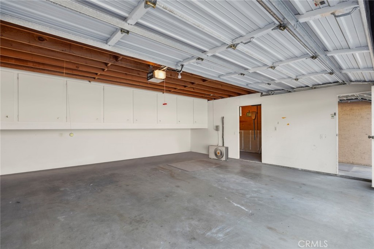
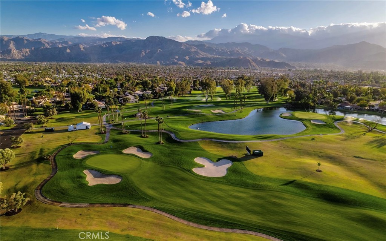
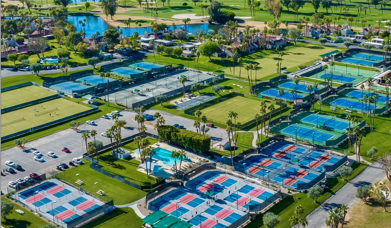
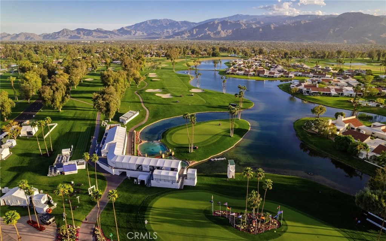
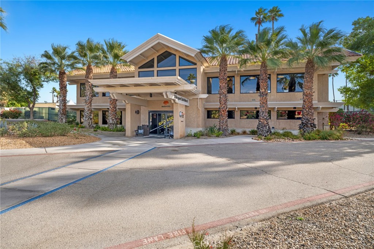
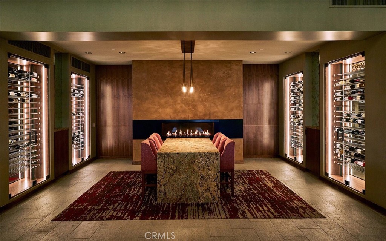
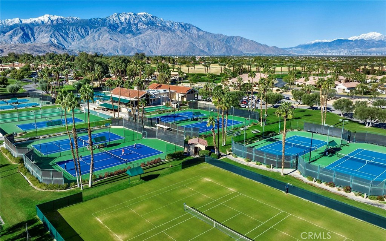

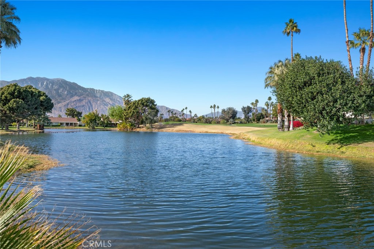


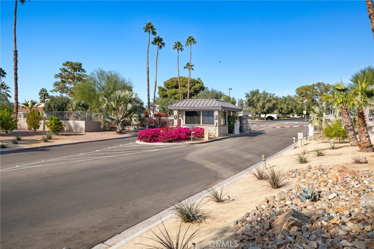
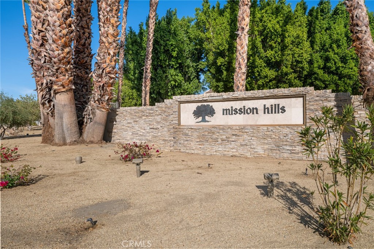
Property Description
Experience the ultimate in luxury living in this dream retreat recently completed by a renowned LA design firm, nestled within the prestigious guard-gated Mission Hills community. Perfectly designed for indoor/outdoor living, this completely renovated 2 bedroom + office oasis offers breathtaking mountain vistas and sophisticated upgrades throughout. Enter through the private front patio to a floor plan that flows seamlessly. The gourmet kitchen, with mid-century elements, reflects the character of Palm Springs while adding modern function and flow. Key upgrades include new stainless steel appliances, white oak slim shaker door cabinets with brass hardware, quartz countertops & spacious island. The dining room opens onto a front patio offering breathtaking views of the San Jacinto mountains. The great room exudes luxury and sophistication, featuring soaring wood-beamed ceilings that elevate the space with grandeur and style. A striking tiled gas fireplace wall adds a touch of warmth and elegance. Custom built-in wet bar is the perfect place to prepare a cocktail. The oversized primary suite boasts a 12-foot picture window that frames the stunning landscape and seamlessly connects to a home office, complete with workstation and skylighted bookshelves. The primary bathroom has floor to ceiling textured tile with dual vanities, designer sconces & mirrors, walk-in shower and custom product niche. The equally luxurious secondary bedroom features gorgeous views from its own patio door. Completely renovated hall bathroom with soaking tub, vanity, glazed ceramic shower tile and terrazzo style floor. Resort-style amenities abound, including a covered patio that overlooks a community pool & spa—ensuring year-round comfort. Additional upgrades and features include new dimmable lighting throughout, laundry closet, ample closets, private two-car garage, storage area & golf cart garage. The HOA provides exceptional value and peace of mind by covering cable, internet, landscaping and roof maintenance. The land lease is fully extended through 2121, offering long-term financial security & convenience. Mission Hills Country Club membership offers the pinnacle of country club living including: 3 golf courses, club house, restaurants, tennis courts (hard, grass & clay), croquet, pickleball & gym. Whether seeking a full-time residence, a seasonal retreat, or an investment opportunity, this property promises an exquisite piece of Rancho Mirage paradise.
Interior Features
| Laundry Information |
| Location(s) |
Washer Hookup, Laundry Closet |
| Kitchen Information |
| Features |
Kitchen Island, Remodeled, Updated Kitchen |
| Bedroom Information |
| Features |
All Bedrooms Down |
| Bedrooms |
2 |
| Bathroom Information |
| Bathrooms |
2 |
| Flooring Information |
| Material |
Vinyl |
| Interior Information |
| Features |
Beamed Ceilings, Breakfast Bar, Separate/Formal Dining Room, High Ceilings, Stone Counters, Bar, All Bedrooms Down, Main Level Primary, Primary Suite |
| Cooling Type |
Central Air |
Listing Information
| Address |
147 Desert West Drive |
| City |
Rancho Mirage |
| State |
CA |
| Zip |
92270 |
| County |
Riverside |
| Listing Agent |
Roxanne Ellison DRE #02012293 |
| Co-Listing Agent |
Donnie Bowen DRE #01317912 |
| Courtesy Of |
Re/Max Real Estate Group |
| List Price |
$699,000 |
| Status |
Active |
| Type |
Residential |
| Subtype |
Condominium |
| Structure Size |
1,984 |
| Lot Size |
3,485 |
| Year Built |
1977 |
Listing information courtesy of: Roxanne Ellison, Donnie Bowen, Re/Max Real Estate Group. *Based on information from the Association of REALTORS/Multiple Listing as of Jan 14th, 2025 at 2:23 AM and/or other sources. Display of MLS data is deemed reliable but is not guaranteed accurate by the MLS. All data, including all measurements and calculations of area, is obtained from various sources and has not been, and will not be, verified by broker or MLS. All information should be independently reviewed and verified for accuracy. Properties may or may not be listed by the office/agent presenting the information.










































