12126 Turnberry Drive, Rancho Mirage, CA 92270
-
Listed Price :
$1,895,000
-
Beds :
3
-
Baths :
5
-
Property Size :
3,525 sqft
-
Year Built :
1993
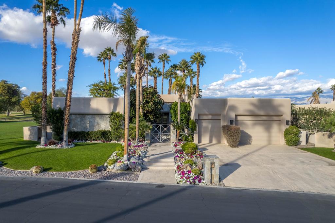
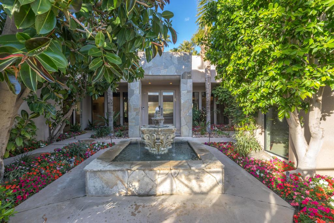
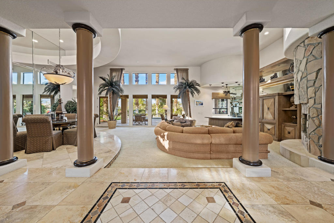
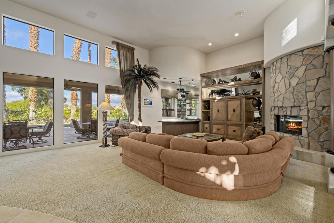
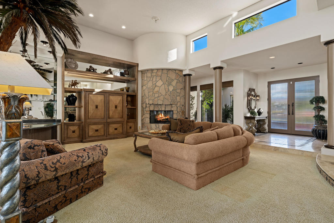
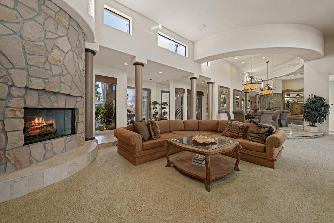
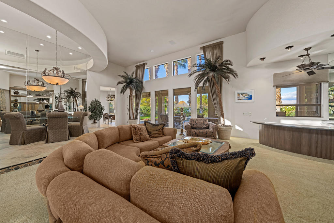
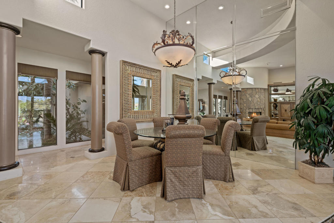
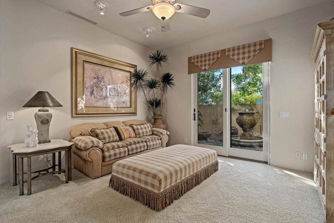
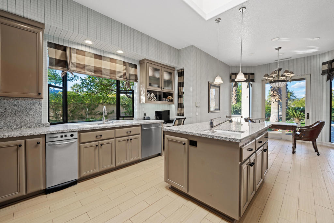
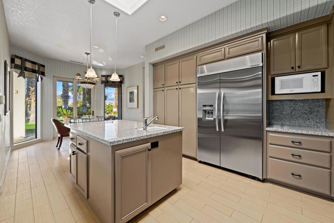
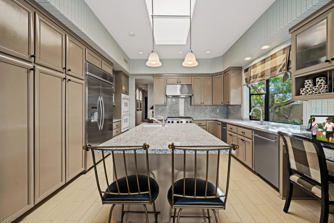
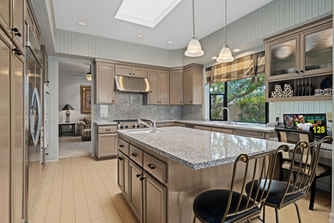
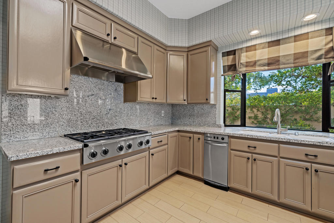
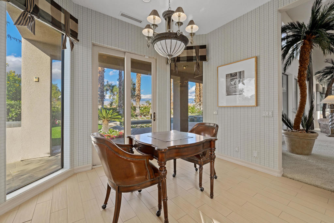
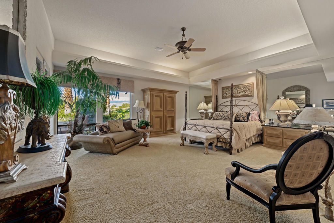
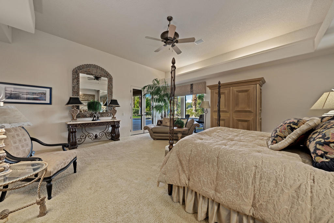
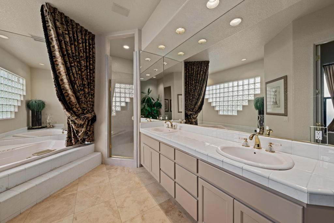
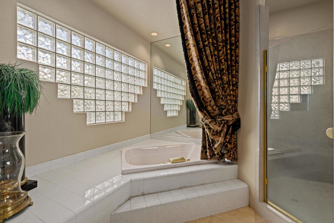
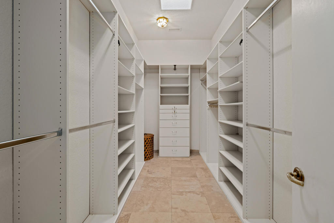
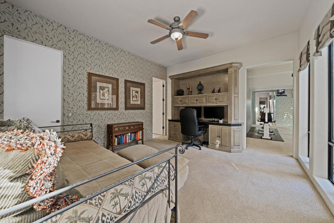
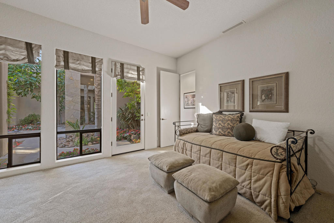
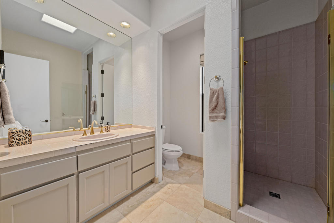
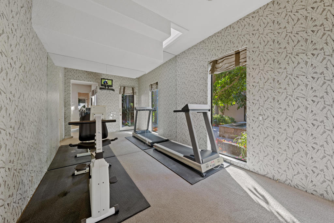
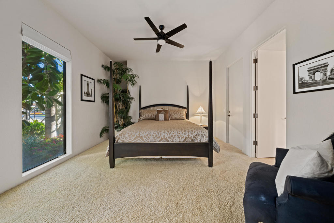
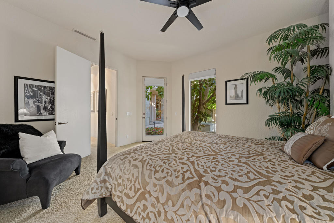
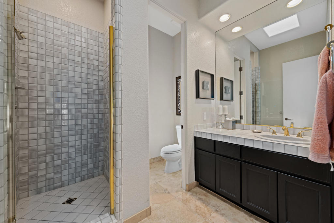
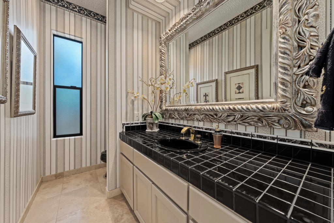
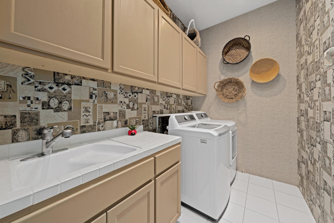
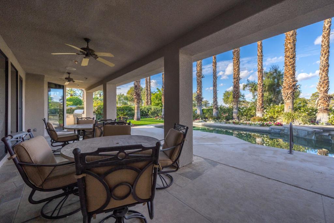
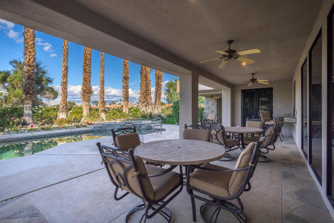
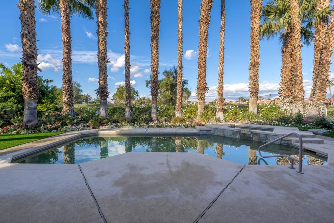
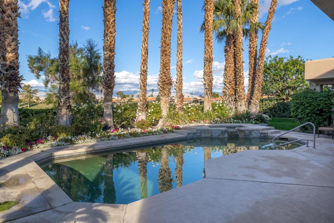
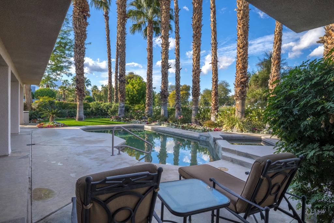
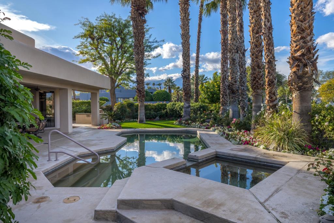
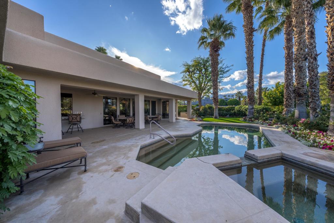
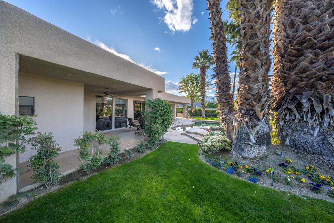
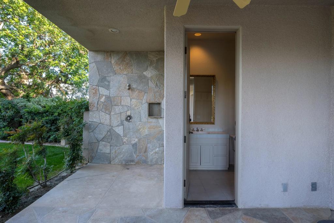
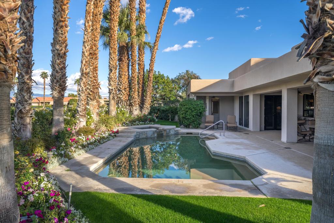
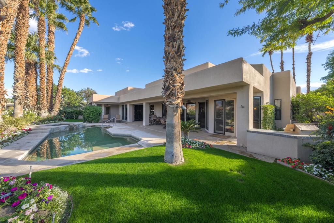
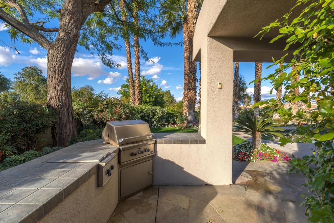
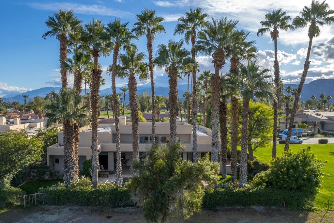
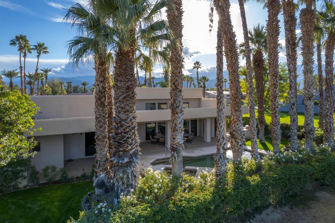
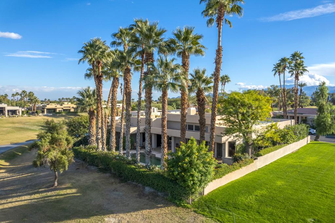
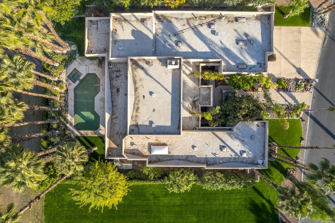
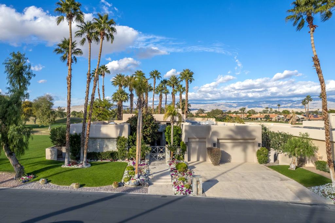
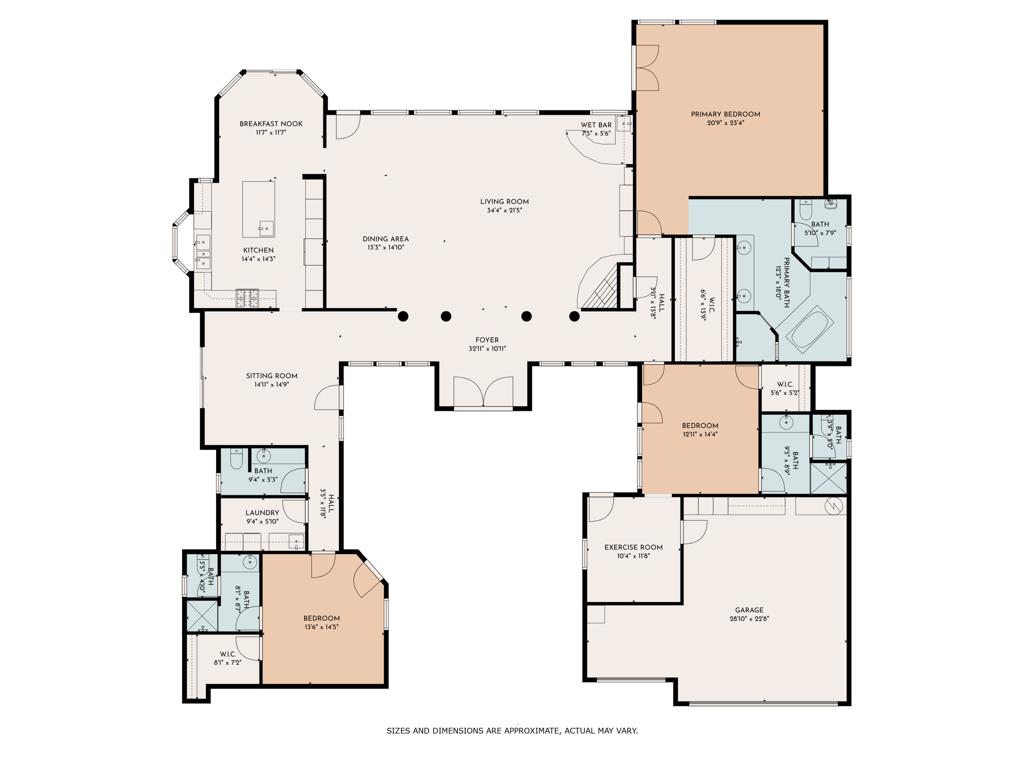
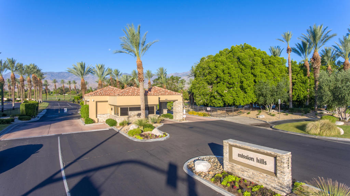
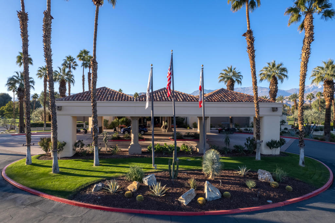
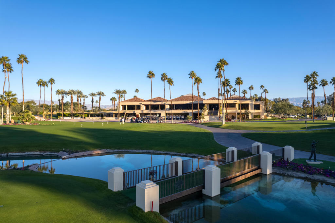
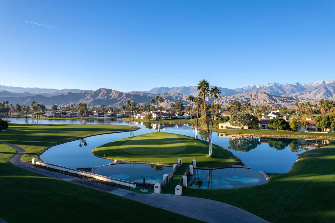
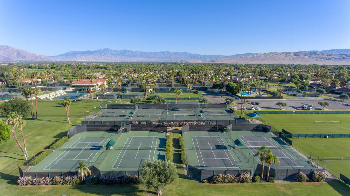
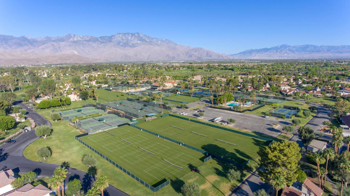
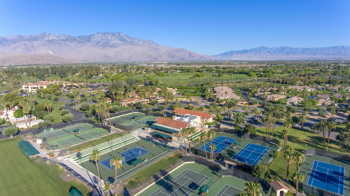
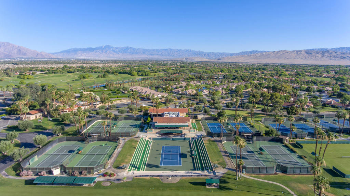
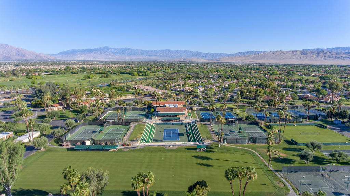
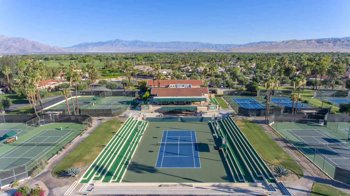
Property Description
Stunning Desert Contemporary Architecture Custom Home located in Fairway Estates, the exclusive area of Mission Hills Country Club. Beautiful curb appeal with a flower lined walk up to the gated courtyard which has a center custom fountain. Just the right size at 3,525 sf with 3 bedroom suites, 3.5 bathrooms, an open great room with grand stone fireplace, wet bar, raised dining room and a separate den/tv room off the kitchen. The kitchen is an ideal layout with center island and casual eating nook. The rear yard is a tropical oasis with an extended covered patio overlooking the pebble tec pool and raised spa, built-in BBQ, Outdoor shower and private outdoor powder bathroom. Mature palm trees line the rear yard and thick rose bushes provide privacy from the adjacent Pete Dye Golf Course. Plus, a 2-car garage and Golf Cart garage. Mission Hills is the ultimate desert club offering 3 private golf courses, all 3 surfaces of tennis courts, pickle ball courts, bocce courts, croquet, fitness center, spa and delicious restaurants all available with an optional membership. This property is offered furnished and is ready for you to start enjoying the ultimate desert lifestyle.
Interior Features
| Bedroom Information |
| Bedrooms |
3 |
| Bathroom Information |
| Bathrooms |
5 |
| Flooring Information |
| Material |
Carpet, Tile |
Listing Information
| Address |
12126 Turnberry Drive |
| City |
Rancho Mirage |
| State |
CA |
| Zip |
92270 |
| County |
Riverside |
| Listing Agent |
Bespoke Real Estate Group DRE #01322803 |
| Co-Listing Agent |
Robert Downing DRE #01322803 |
| Courtesy Of |
Equity Union |
| List Price |
$1,895,000 |
| Status |
Active |
| Type |
Residential |
| Subtype |
Single Family Residence |
| Structure Size |
3,525 |
| Lot Size |
13,939 |
| Year Built |
1993 |
Listing information courtesy of: Bespoke Real Estate Group, Robert Downing, Equity Union. *Based on information from the Association of REALTORS/Multiple Listing as of Jan 14th, 2025 at 1:10 AM and/or other sources. Display of MLS data is deemed reliable but is not guaranteed accurate by the MLS. All data, including all measurements and calculations of area, is obtained from various sources and has not been, and will not be, verified by broker or MLS. All information should be independently reviewed and verified for accuracy. Properties may or may not be listed by the office/agent presenting the information.

























































