38 Pine Valley Drive, Rancho Mirage, CA 92270
-
Listed Price :
$795,000
-
Beds :
2
-
Baths :
2
-
Property Size :
1,620 sqft
-
Year Built :
1989
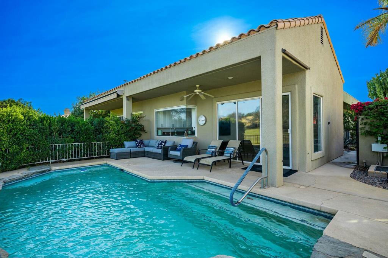
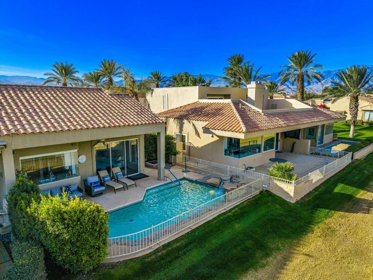
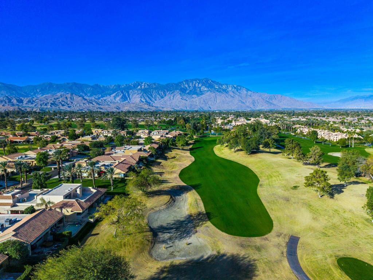
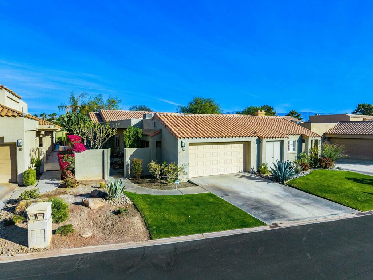
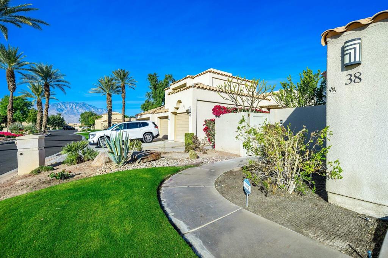
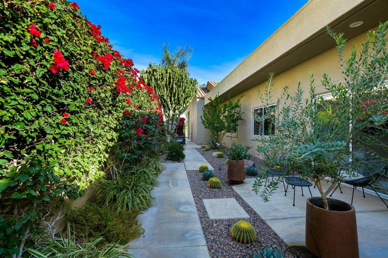
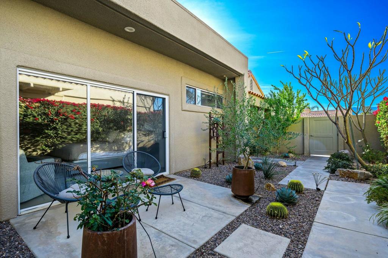
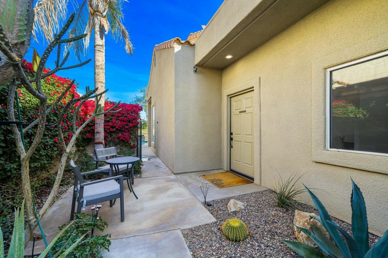
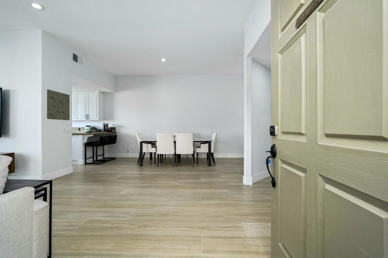
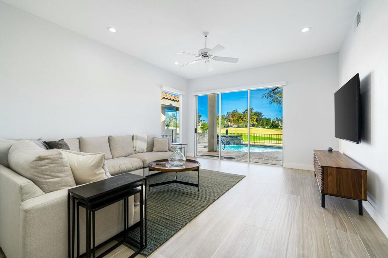
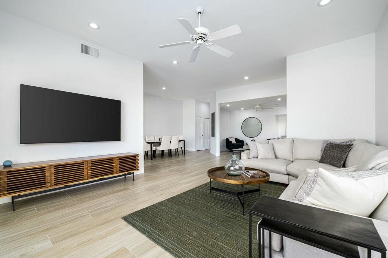
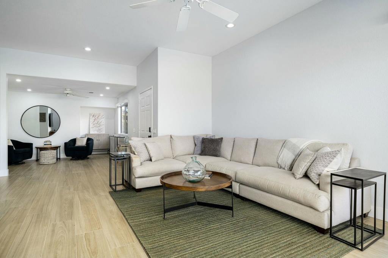
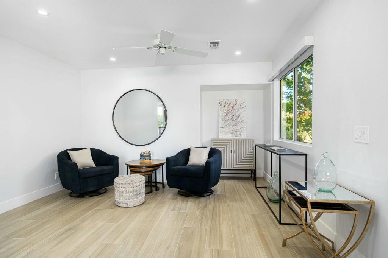
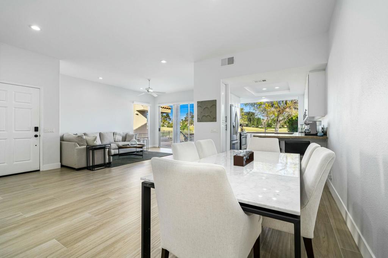
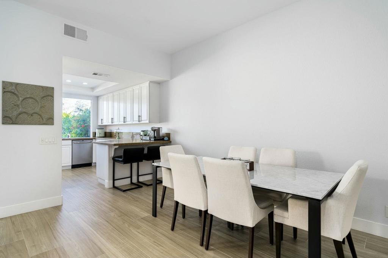
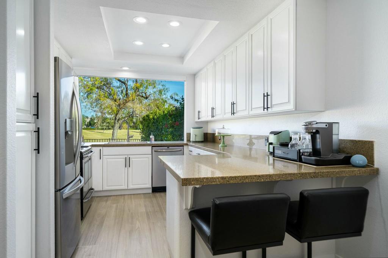
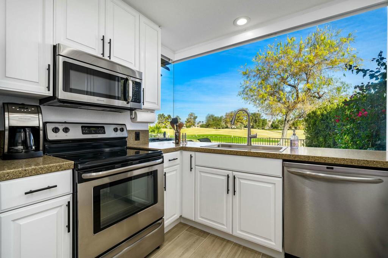
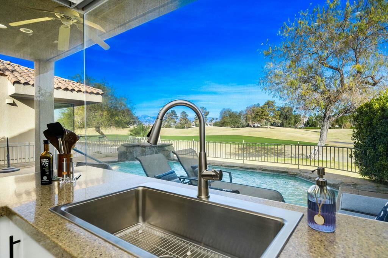
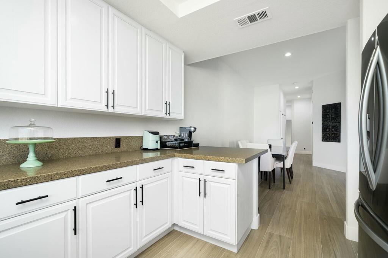
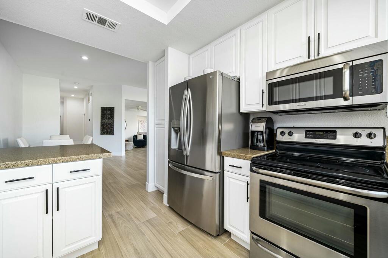
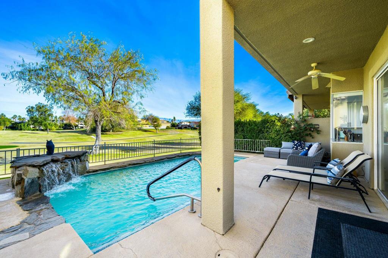
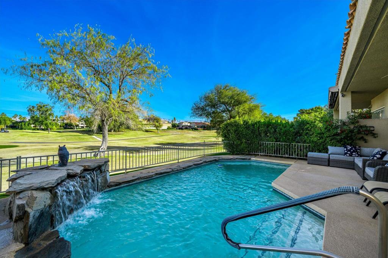
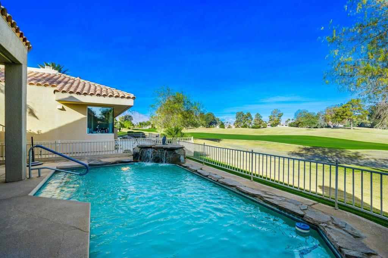
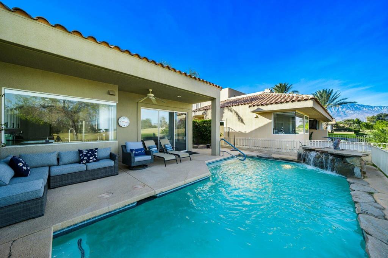
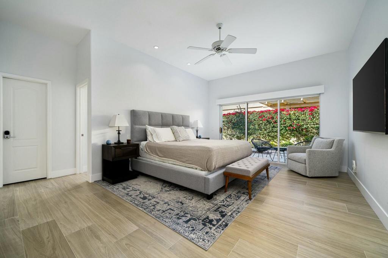
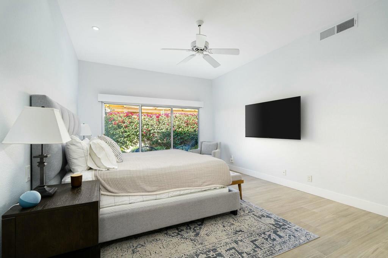
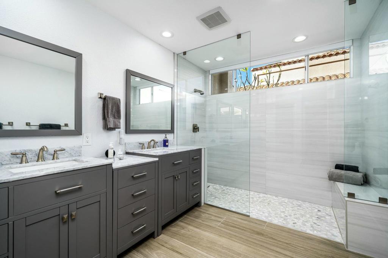
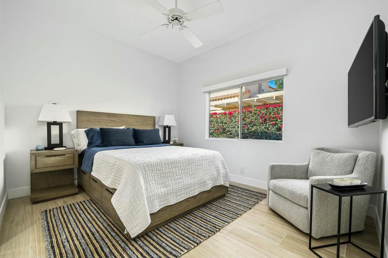
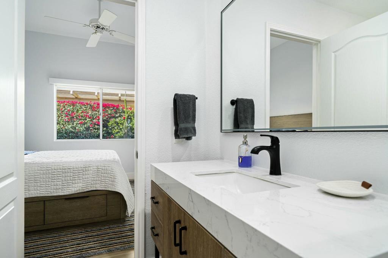
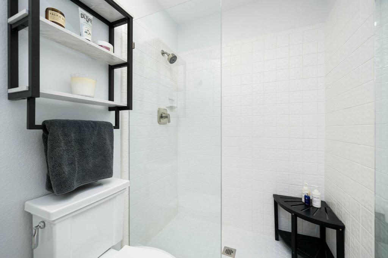
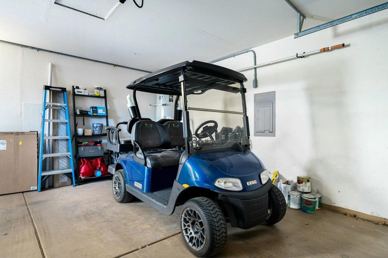
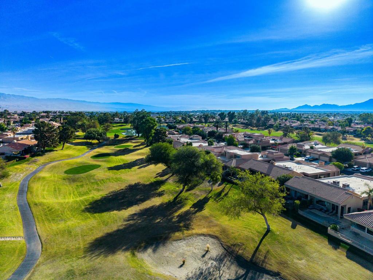
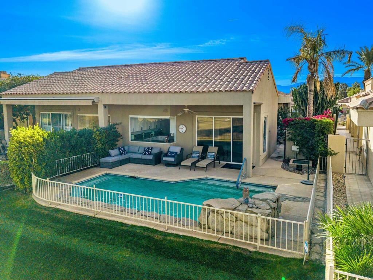
Property Description
Contemporary Updates and Private Pool with Pete Dye Golf Course and Mountain Views. A gated entry leads to a beautifully landscaped courtyard complete with your own private spa retreat. Enter the house and find an open Great Room and Kitchen with upgraded countertops and cabinets, stainless steel appliances and a metered glass window allowing expansive views of the 9th fairway of the Pete Dye golf course and the mountains. The Primary Suite contains a large light filled bedroom with sliding glass doors leading out to the courtyard and an expansive bathroom with dual vanities. A Guest Room with bath and a Den/Office which could be used as a 3rd bedroom provide for flexibility with visiting friends and family. Relax by your private pool with waterfall and take in the amazing golf course and mountain views. This home is sold Turnkey Furnished including a Golf Cart. Welcome home to your very own desert retreat!
Interior Features
| Bedroom Information |
| Bedrooms |
2 |
| Bathroom Information |
| Bathrooms |
2 |
| Flooring Information |
| Material |
Tile |
| Interior Information |
| Features |
Furnished |
Listing Information
| Address |
38 Pine Valley Drive |
| City |
Rancho Mirage |
| State |
CA |
| Zip |
92270 |
| County |
Riverside |
| Listing Agent |
Bomgardner Blenkinsop and As... DRE #01513490 |
| Co-Listing Agent |
June Blenkinsop DRE #01954277 |
| Courtesy Of |
Bennion Deville Homes |
| List Price |
$795,000 |
| Status |
Active |
| Type |
Residential |
| Subtype |
Condominium |
| Structure Size |
1,620 |
| Lot Size |
4,792 |
| Year Built |
1989 |
Listing information courtesy of: Bomgardner Blenkinsop and As..., June Blenkinsop, Bennion Deville Homes. *Based on information from the Association of REALTORS/Multiple Listing as of Jan 15th, 2025 at 6:06 PM and/or other sources. Display of MLS data is deemed reliable but is not guaranteed accurate by the MLS. All data, including all measurements and calculations of area, is obtained from various sources and has not been, and will not be, verified by broker or MLS. All information should be independently reviewed and verified for accuracy. Properties may or may not be listed by the office/agent presenting the information.

































