30 Oakmont Drive, Rancho Mirage, CA 92270
-
Listed Price :
$1,295,000
-
Beds :
3
-
Baths :
4
-
Property Size :
3,075 sqft
-
Year Built :
1999
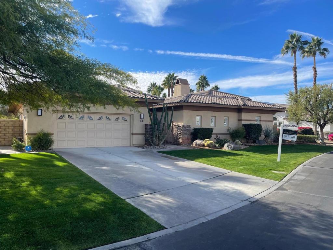
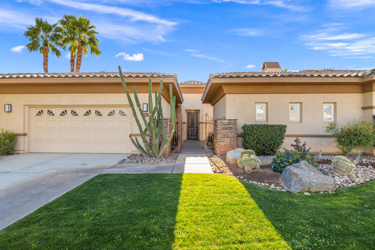
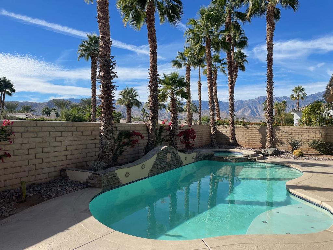
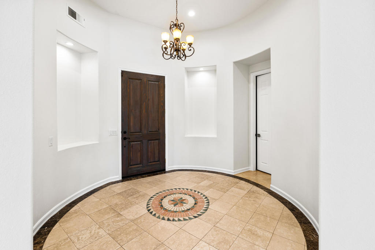
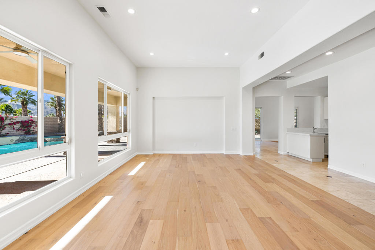
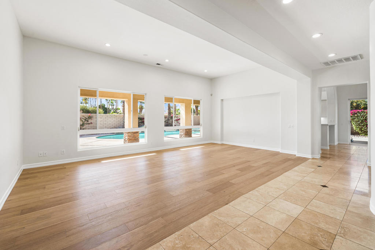
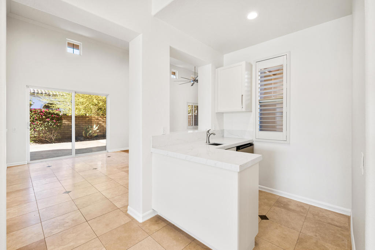
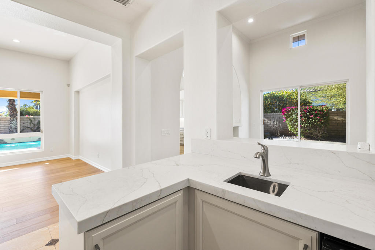
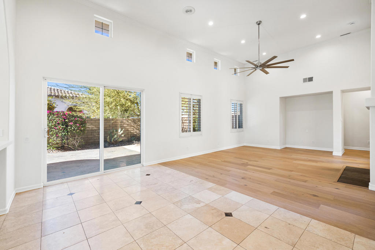
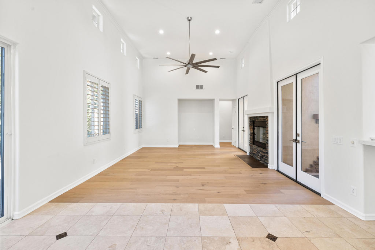
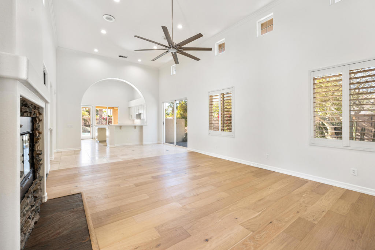
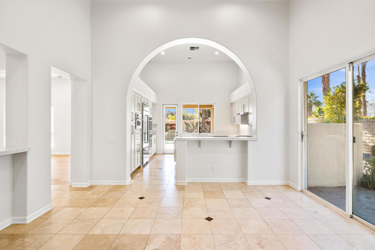
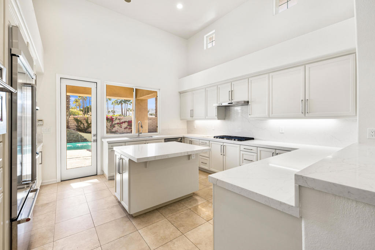
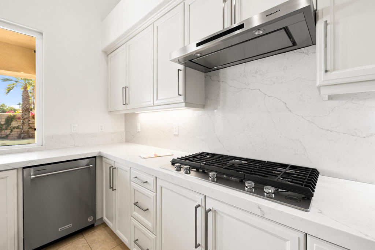
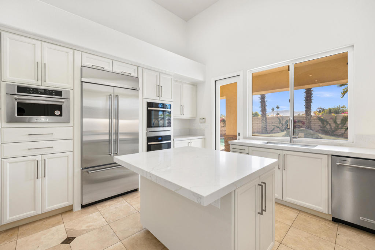
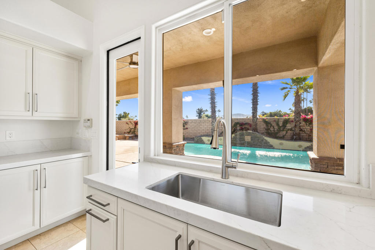
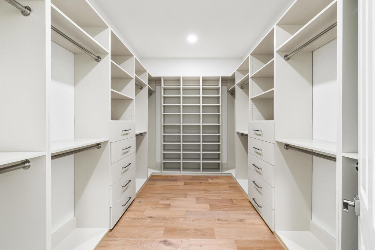
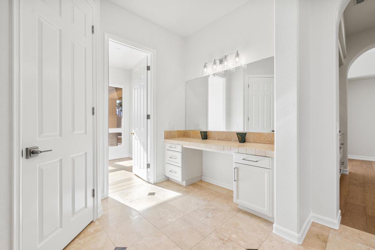
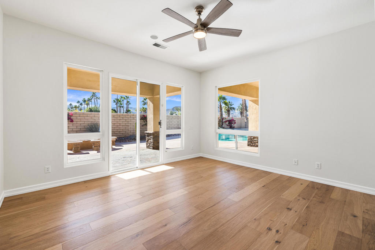
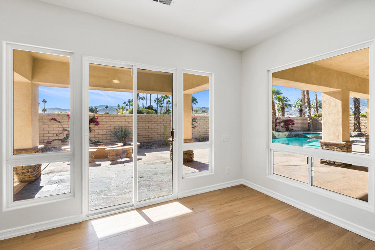
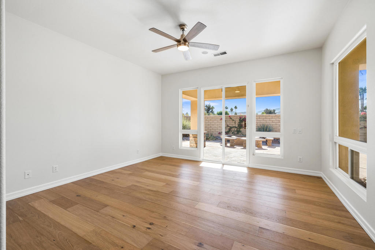
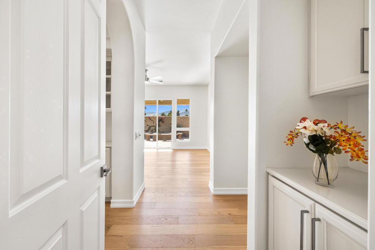
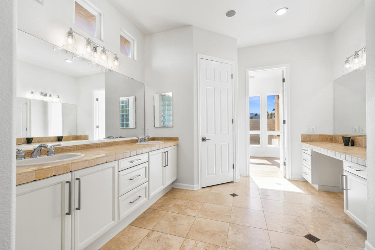
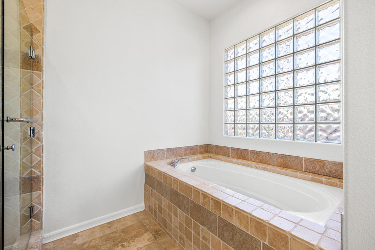
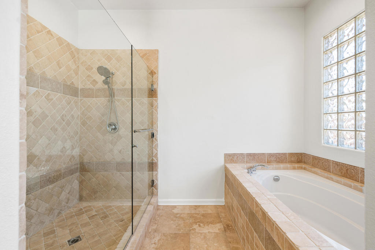
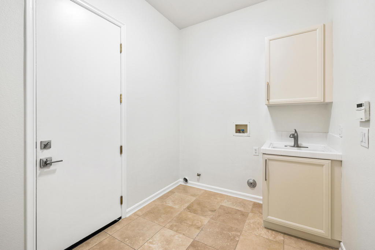
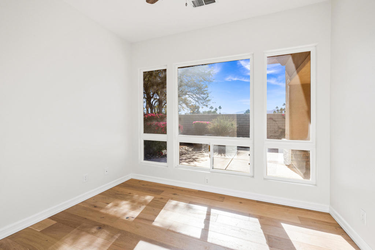
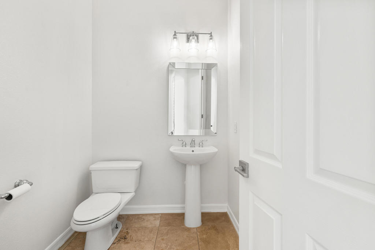
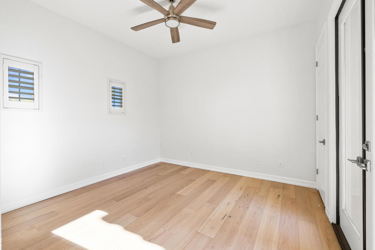
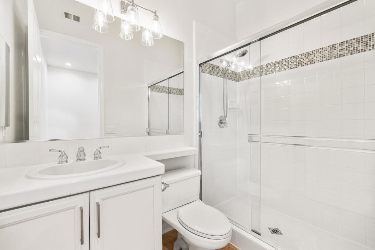
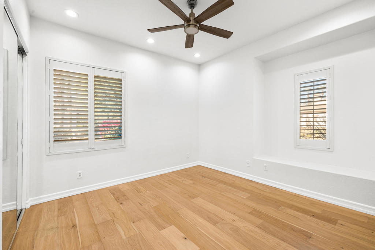
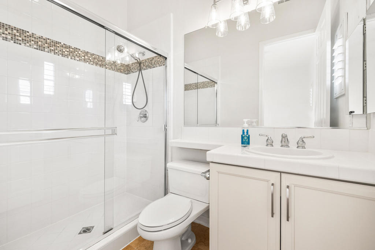
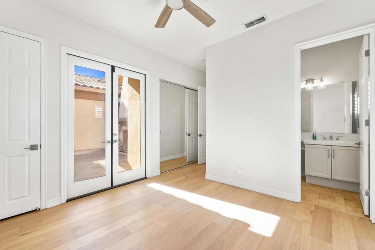
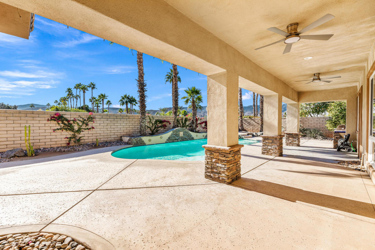
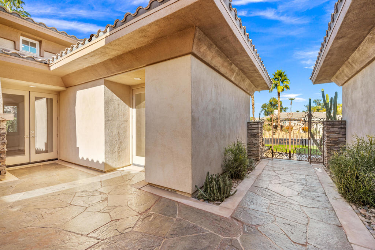
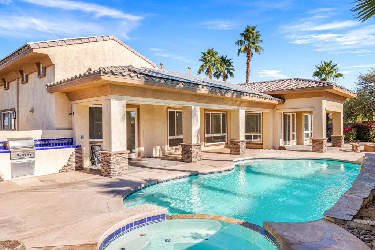
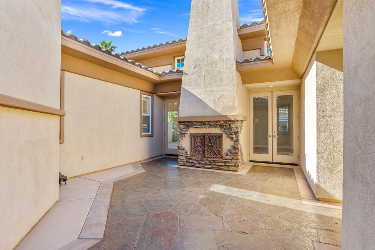
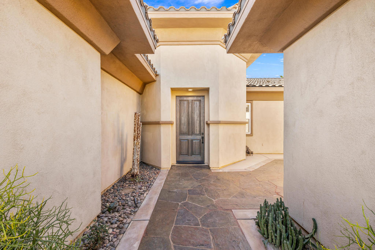
Property Description
$100,000 PRICE REDUCTION!! Oakmont Estates in Mission Hills Country Club. .Wonderful home with completely new kitchen cabinets, quartz counter tops and new top of the line appliances. All new Interior paint, large entry courtyard with fireplace and access to most interior space. 3 bedrooms and 4 baths in 3075 sqft. plus large family room, breakfast room and combination large living and dining rooms all with new wood flooring and spectacular south mountain views. The master suite is spa like with large shower, spa tub and workout room. The rear yard has pool and spa with spray features as well as a gas fire pit for those cool evenings. The covered patio is equipped with misters and there is owned solar. The three car garage plus storage finishes off this resort home. The seller is offering financing starting at 5.75%. Call your realtor today and come take a look.
Interior Features
| Laundry Information |
| Location(s) |
Laundry Room |
| Kitchen Information |
| Features |
Kitchen Island, Quartz Counters, Remodeled, Updated Kitchen |
| Bedroom Information |
| Bedrooms |
3 |
| Bathroom Information |
| Features |
Linen Closet, Separate Shower, Vanity |
| Bathrooms |
4 |
| Flooring Information |
| Material |
Stone, Wood |
| Interior Information |
| Features |
Beamed Ceilings, Wet Bar, Breakfast Bar, Breakfast Area, Cathedral Ceiling(s), Separate/Formal Dining Room, High Ceilings, Bar, Utility Room, Walk-In Closet(s) |
| Cooling Type |
Central Air |
Listing Information
| Address |
30 Oakmont Drive |
| City |
Rancho Mirage |
| State |
CA |
| Zip |
92270 |
| County |
Riverside |
| Listing Agent |
William Taylor DRE #00621745 |
| Courtesy Of |
Desert Elite Properties, Inc. |
| List Price |
$1,295,000 |
| Status |
Active |
| Type |
Residential |
| Subtype |
Single Family Residence |
| Structure Size |
3,075 |
| Lot Size |
13,939 |
| Year Built |
1999 |
Listing information courtesy of: William Taylor, Desert Elite Properties, Inc.. *Based on information from the Association of REALTORS/Multiple Listing as of Jan 14th, 2025 at 1:42 AM and/or other sources. Display of MLS data is deemed reliable but is not guaranteed accurate by the MLS. All data, including all measurements and calculations of area, is obtained from various sources and has not been, and will not be, verified by broker or MLS. All information should be independently reviewed and verified for accuracy. Properties may or may not be listed by the office/agent presenting the information.






































